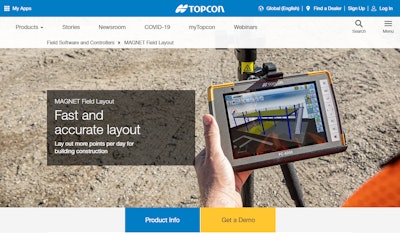
MAGNET Layout is ideal for small-site design, allowing you to easily create point layouts from design documents and accurately translate site plans into field layouts. Bring in design data from a wide range of file formats including PDF files. Quickly create or identify the points to be laid out and share directly with your project team.
Overview
This easy-to-use software is designed with building contractors in mind and packed with features that simplify layout and measuring applications. Easy set-up routines, a flexible interface, a simple code library, cloud connectivity and field-based point-creation add up to more points laid out per day to get the job done.
MAGNET Field Layout is compatible with our robotic total stations and GTL-1000 for layout and verification applications. It’s perfect for general construction or concrete, steel, mechanical, electrical and plumbing specialty trades.
Features
Intuitive, graphical building-layout menus
Fast creation of design points
Vast library of compatible 2D, 3D and BIM file formats
Hardware support for robotic total stations and scanning robotic total stations
Includes field-to-office cloud connectivity via MAGNET Enterprise












