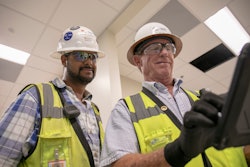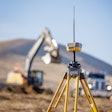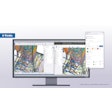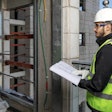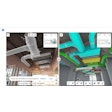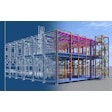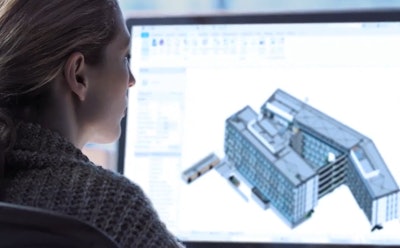
IronPros Technology Editor Charles Rathmann conducted an email interview with Autodesk AEC Product Marketing Manager Lainie Ransom on what is new and coming soon to Autodesk Revit and other building information modeling (BIM) design and architecture products from the company.
How have Autodesk architecture and engineering products evolved to produce more consistent and predictable outputs for contractors bidding on RFIs and constructing against plan sets? What is on the roadmap to make this even more consistent?
We believe that cloud-based construction management is the future of the industry. The Autodesk Construction Cloud enables every project team to connect workflows, stakeholders, and data at every stage of construction. We’ve all experienced disconnected data that created confusion in the field and on project sites. By digitizing workflows and connecting data, customers can improve project outcomes with predictive insights and analytics that help minimize risk and create greater project consistency. By bringing all project data together in one single source of truth, critical context doesn’t get lost along the way, so you can drive trust and collaboration across teams.
A key tool in the digitization of processes, Autodesk BIM Collaborate Pro, helps architects and engineers achieve higher quality design and better communication throughout the project lifecycle in one common data environment. With anytime, anywhere collaboration and shareable data management, design teams can drive more consistent outcomes with their construction partners.
A very tangible way architects, engineers and construction teams can plan and build with more predictability is to get a better understanding of managing project changes. BIM Collaborate Pro enables automated change analysis to help project stakeholders avoid these costly mistakes. An uncommunicated change in the design phase can cause several weeks in delays resulting in thousands of dollars in rework. BIM Collaborate Pro does the heavy lifting by monitoring changes and notifying project leads when relative changes are made throughout the project design. According to Project Analysis Group 35% of all construction projects will have a major change. With capabilities like automated change analysis, you can prepare for those changes with more confidence and transparency.
Additionally, with BIM Collaborate Pro, designers using Revit benefit from free ad-ins that can track real-time issues and spot check models for clashes directly in Revit. These cloud-enabled in-product dashboards help improve design workflows by making issues obvious and detectable, speeding up your team’s response time with less back and forth between stakeholder teams.
What roadmap items can architects and engineers expect when it comes to Revit? What about other products including Autodesk BIM Collaborate Pro, Navisworks, AutoCAD, etc.
Autodesk’s AEC software supports teams that plan, design, build, and operate buildings and infrastructure. As of April 2022, our customers – architects, building and civil engineers, contractors and fabricators of all specialties and stripes – have access to the latest 2023 product versions, which are full of new tools and enhancements that help save time, reduce errors and rework, and improve the work they do every day to run more efficient design and construction projects. Here are some of the highlights from our latest release which include many features directly requested by our customers and their feedback.
For Revit, Autodesk’s BIM workhorse for project design, documentation, and delivery, the 2023 release has automation and ease of use as top-billing for AEC professionals. Automation for rebar layout and propagation, for example, makes typically error-prone manual workflows more precise, and allows an engineer to better model design and engineering intent quickly in 2D and 3D. Upgrades to tagging, measuring, and annotation tools advance and fine tune how projects are documented, both for model-based, virtual design and construction (VDC) deliverables, and traditional sheet and drawing sets.
Revit 2023 also introduces analysis workflows for structural and MEP engineers, cloud connected services for sharing and exchanging project data within teams, and integrations with a wide array of Autodesk products in the AEC Collection – like FormIt Pro for architectural sketching, Inventor for fabrication, and Autodesk Docs and BIM Collaborate for managing teams and deliverables.
On the roadmap, we continue to emphasize improving and fine-tuning Revit for practice today, while keeping our eyes and ears on where our customers tell us they are heading. We continue to expand integration of desktop applications and cloud services, like the work we’ve done to launch Revit and Navisworks issues add-ins, which realize the benefits of time saved when data is better relayed from the jobsite to the office, with the Revit model as a single source of truth.
New and upcoming features in Autodesk Docs, like a clash detection dashboard, helps with the ability to universally define company standards with Parameter Service, Data Exchanges for permission-controlled model sharing, and non-destructive roll-back for Revit Cloud Worksharing all speak to significant focus on creating best in class desktop to cloud workflows, with Revit as the BIM/VDC data backbone.
For Civil Engineers, Autodesk Civil 3D and Autodesk InfraWorks are the core tools for the planning, design, and delivery of critical infrastructure projects such as roads and highways, rail, bridges, and site design. Civil 3D continues to be the primary design and documentation software for civil engineers. The 2023 release gathered inspiration from our customer satisfaction survey to continue the advancement of design efficiencies and product performance overall, including the on-going development in Project Explorer for Civil 3D which helps civil engineers more easily navigate the voluminous design data in a Civil 3D model.
Civil 3D also brings design automation into the hands of users. Grading Optimization for Civil 3D facilitates more efficient grading workflows, helping civil engineers determine optimal grading designs ore quickly and one that reduces material waste and costs. Prior to construction, Civil 3D design models can be used with Navisworks to determine clashes and any design errors, minimizing and rework ahead of breaking ground.
To help civil engineers, planners, and surveyors make better planning and preliminary design decisions, InfraWorks offers the capability to gather volumes of existing conditions data – including GIS directly from Esri’s ArcGIS – and bring them together into the InfraWorks model. This provides for an aggregated, real-world context of the built and natural environment early in the lifecycle of a project. Making decisions with such rich information can help validate designs are economically sound while minimizing social and environmental impacts.
Finally, the Autodesk BIM 360 and PlanGrid Build Field mobile apps provide users with the ability to access their BIM Collaborate Pro project documents to ensure design and construction quality from their mobile devices. Mobile support allows teams to get the right information into the hands of those that need it when they need it, keeping teams in sync from the office to the field. Users in the field can instantly sync comments, markups, and issues across all platforms so that the team can reduce trips to the trailer, shorten the time between issue creation and resolution, and minimize rework.
In March, we released Bridge, which allows diverse project teams to stay connected and share data while maintaining control over their intellectual property as part of our roadmap to streamline how users get data into and manage their cloud data.
One thing we are seeing increasingly is the marriage of photogrammetry data with the BIM model for project visualization or as-builts. What types of initiatives will make this more graceful or intuitive within the Autodesk architecture and engineering product portfolio?
Autodesk ReCap Pro enables planners, designers, and engineers to transform the physical world into a digital form with capabilities to capture high quality, detailed models of real-world assets. Whether for new construction projects, industrial site layout, the renovation of existing buildings, rehabilitation of infrastructure, or for construction verification, ReCap Pro can help project stakeholders better understand and verify environmental and as-build conditions prior to initiating project activities. Using laser scanned data and/or through photogrammetry, ReCap Pro delivers a rich, 3D digital twin that can be used in Autodesk design authoring tools such as Revit, Civil 3D, InfraWorks, and AutoCAD. With its connection to Autodesk Docs, it’s easier to share ReCap Pro models with other stakeholders. And with the Forge viewer capabilities like measurement tools, annotation tools, sharing, and sync being available, it’s even easier to collaborate and keep all project stakeholders on the same page.
What are three recent developments in Autodesk modeling and design offerings that you think are most transformative?
We’re committed to solutions that provide connected workflows across every phase – plan, design, build, operate—of the project lifecycle. Our focus on design workflows continues to be a core investment with more capabilities for modeling, documentation, and analysis. Through strategic acquisitions we accelerated into planning with Spacemaker and Innovyze. And, we’ve invested downstream into post-construction with Tandem, our digital twin solution. For the first time, our AEC portfolio provides full coverage across industries and the project lifecycle to help our customers with the tools they need at any step.
Spacemaker enables early-stage design with a powerful combination of computing, generative design, and AI driven analysis. By testing design concepts long before they’re built, real-estate developers, architects, and designers are able to identify and fix challenges that may have otherwise appeared later in the design process when it’s too late or too costly to make changes. These intuitive tools and workflows are changing the way we design cities with over 100 types of analysis capabilities such as noise, wind, sun, and microclimates.
Innovyze’s modeling, simulation, and predictive analyses solutions enable more cost-effective and sustainably designed water distribution networks, water collection systems, water and wastewater treatment plants, and flood protection systems.
Further, Innovyze’s solutions centralize infrastructure asset visibility to optimize capital and operational expenses. Combining Innovyze’s portfolio with the power of Autodesk’s design and analysis solutions, including Autodesk Civil 3D, Autodesk InfraWorks, and the Autodesk Construction Cloud, offers civil engineers, water utility companies and water experts the ability to better respond to issues and to improve planning, design and operations.
We also believe that digital twin is the future and a critical piece of the digital transformation journey of many businesses and industries. Our strategic alliance with Esri brings together the power of design information in BIM with location intelligence in GIS data. BIM & GIS combined is the most efficient path to the creation of accurate, high-value digital twins, which bring together the rich information that informs early-stage planning and design, facilitates construction coordination, and provides for more effective and efficient maintenance and operations of assets.
Within the modeling and design space, what other innovations or new functionality are on the roadmap for Revit and other Autodesk design and modeling products?
As we look ahead in AEC, we’re grateful for the ways our customers share their feedback on product development. They want to understand our vision. They want a roadmap for the solutions they’ve built their business on. And the feeling is mutual, we want customers to understand where we’re headed based on their feedback and ideas. In our Revit roadmap, we are continuing to innovate and update our offerings to best empower our customers and meet their needs. This includes an upcoming update to connect Revit to Microsoft Power Automate. Additionally, we’re continuing to invest in Revit Modeling capabilities, and enhancing our Model Coordination capabilities in the cloud with native integrations between Revit and BIM Collaborate Pro.

